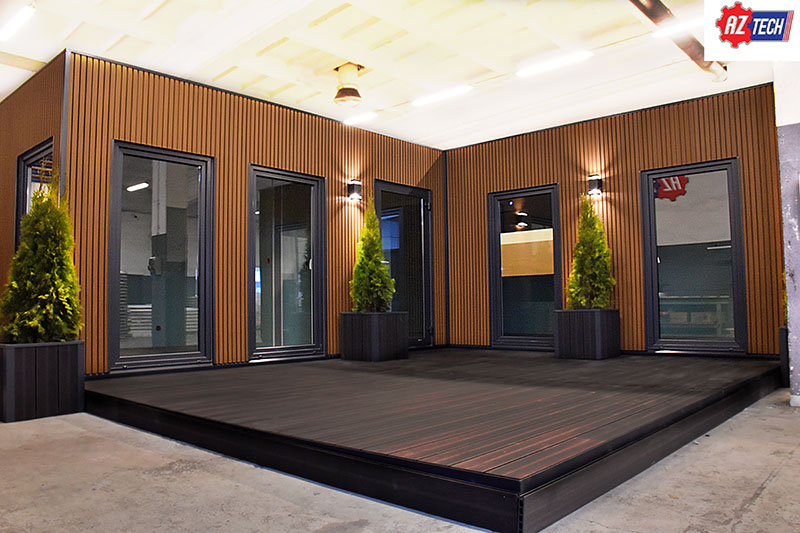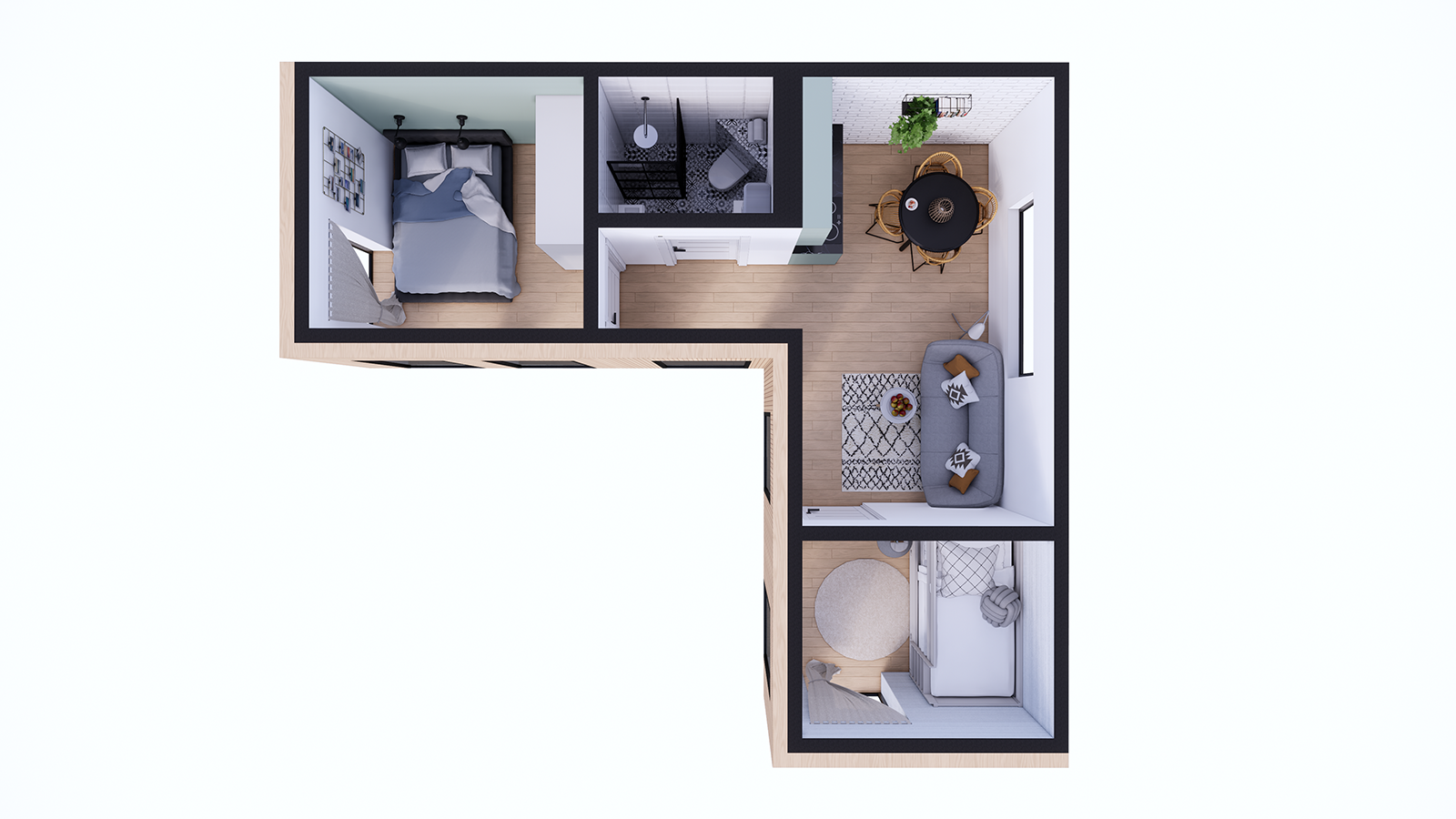HOW TO PLACE A RESIDENTIAL CONTAINER ON MY PROPERTY?
Each country has its own building regulations. At the stage of planning the purchase of a residential container, it is necessary to consult the local construction office in advance about the possibility of placing it.

